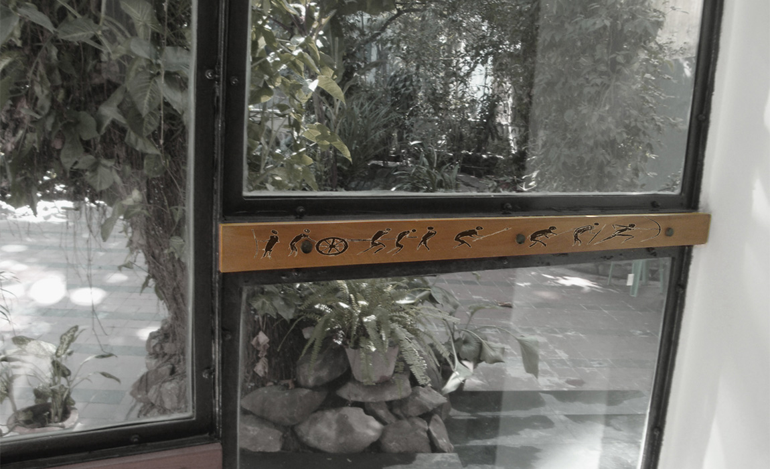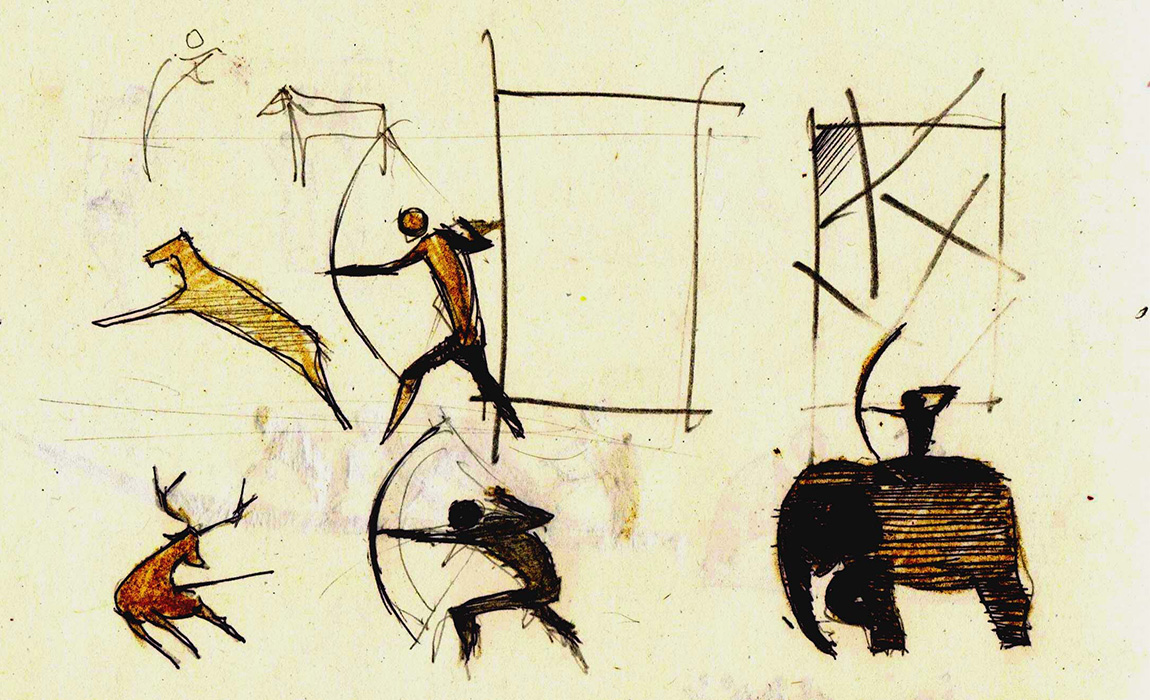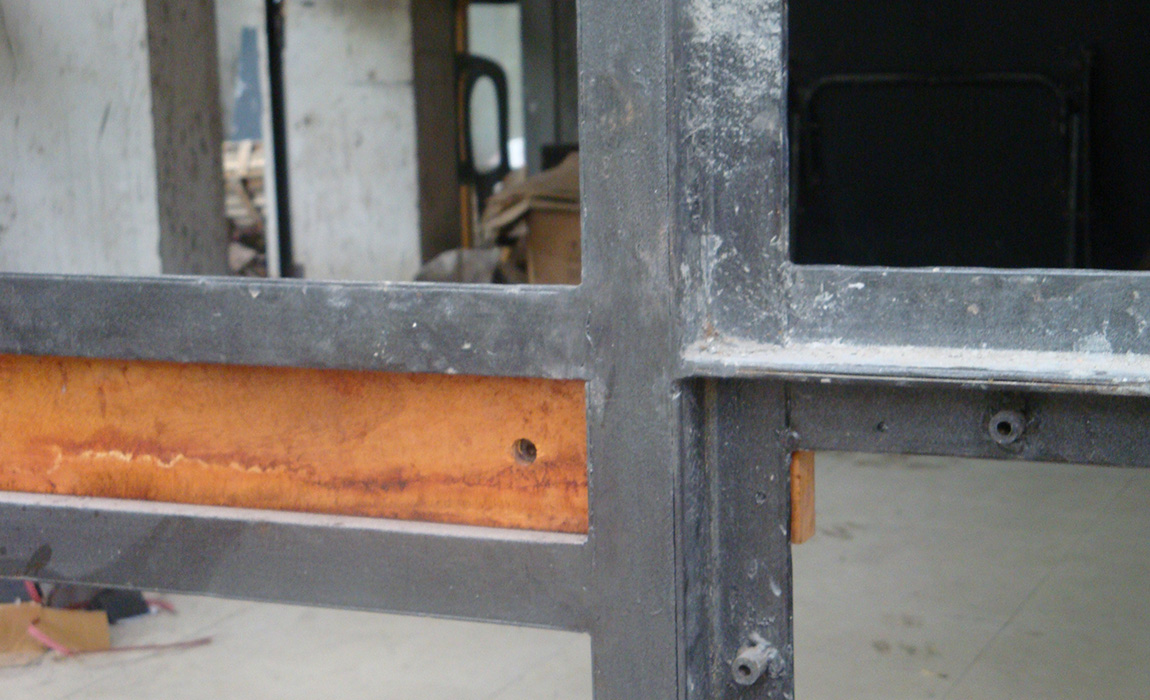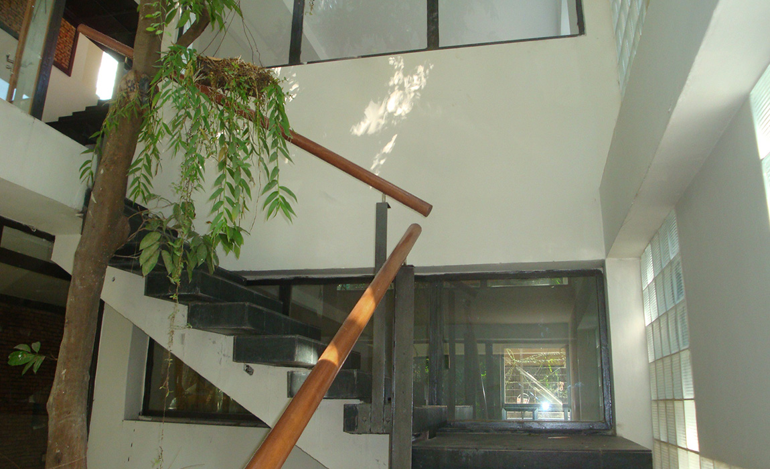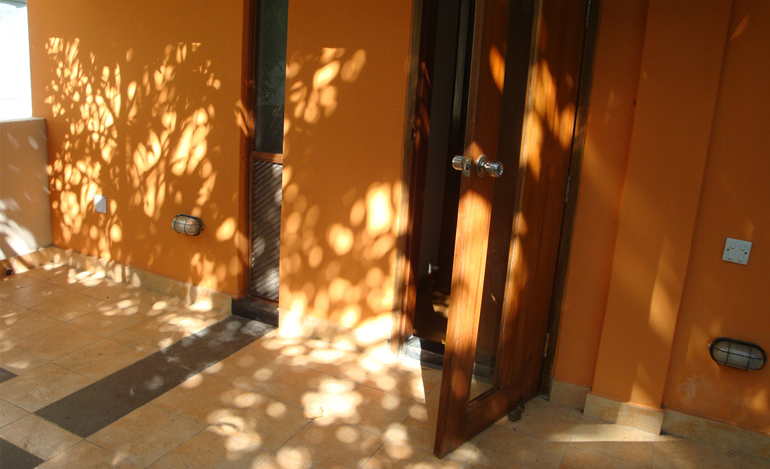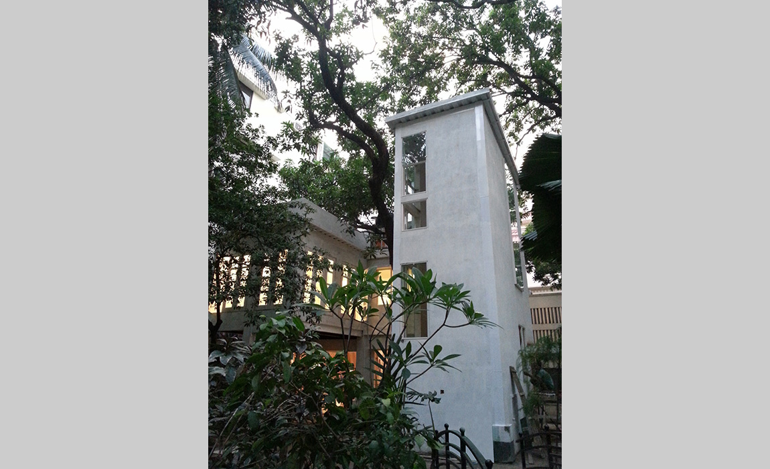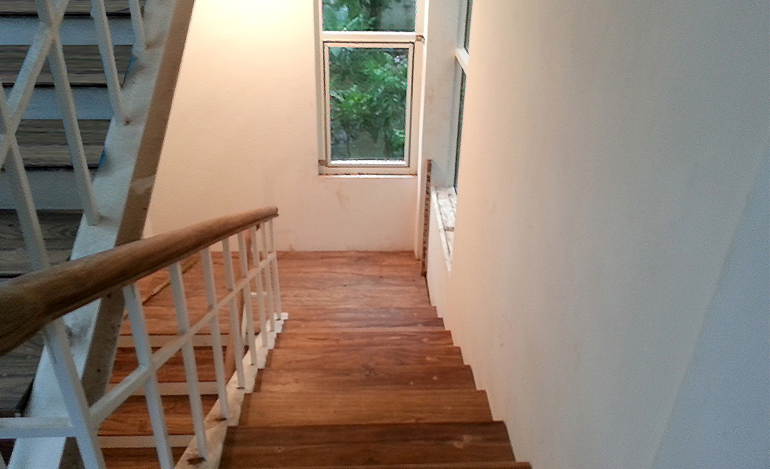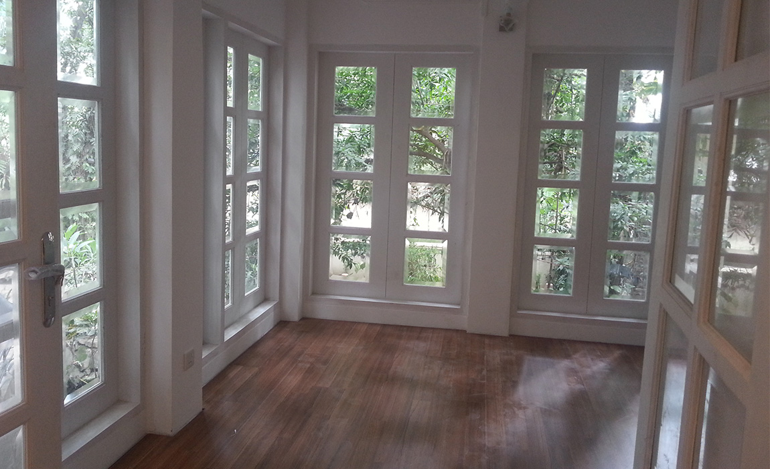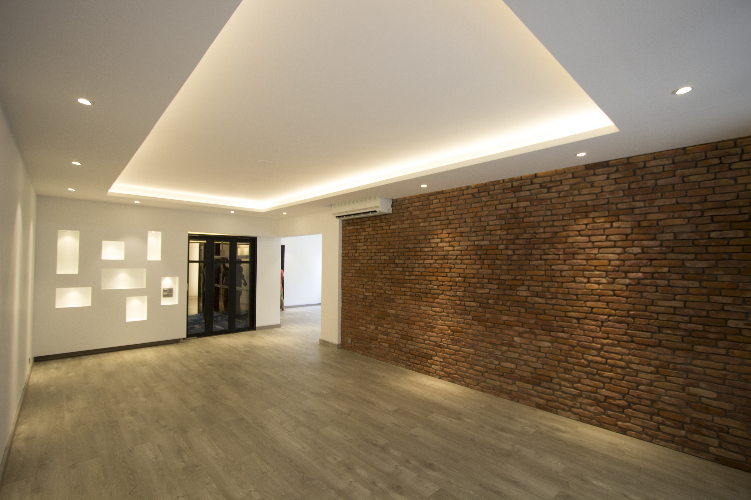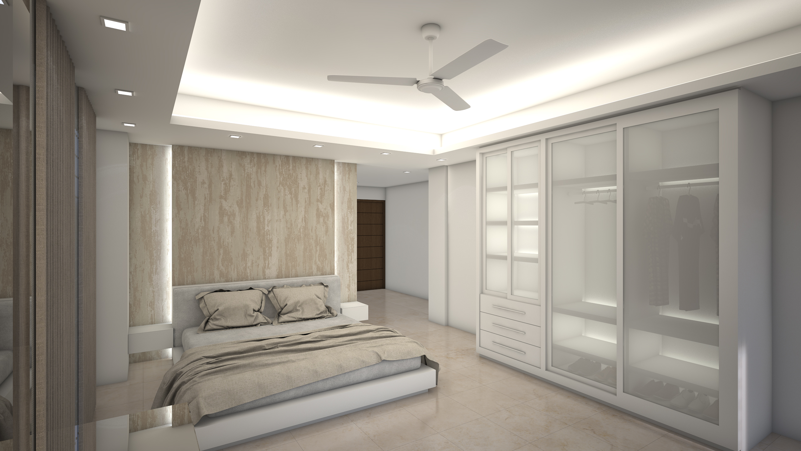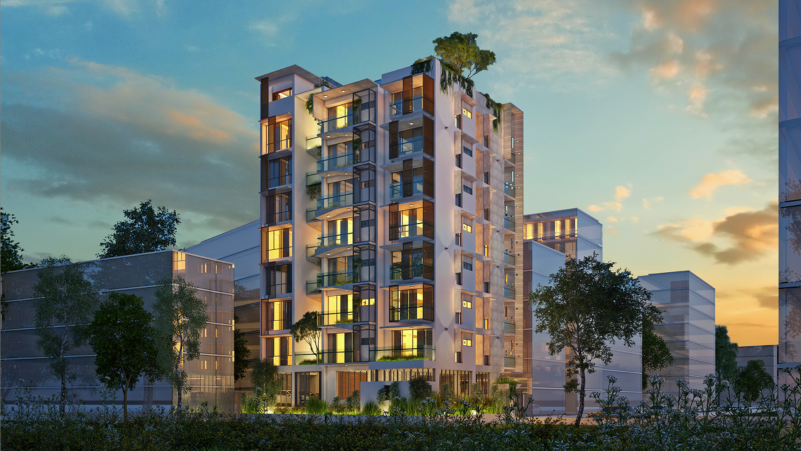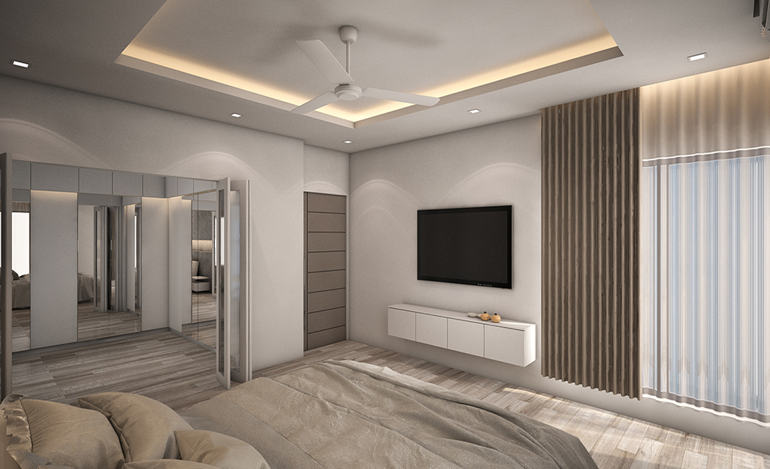Project Description
Awal Residence.
Aim: To design a multi leveled living space with a large living room with an open kitchen, a lounge and a large bedroom suite.
The Client wanted the interior spaces to merge with the very green tree filled exterior of the house. Metal framing with wooden panels and old Zaffri bricks were used to mesh together the interior exterior boundary.
In a second phase this living space was converted into a family home with more functional spaces added.

