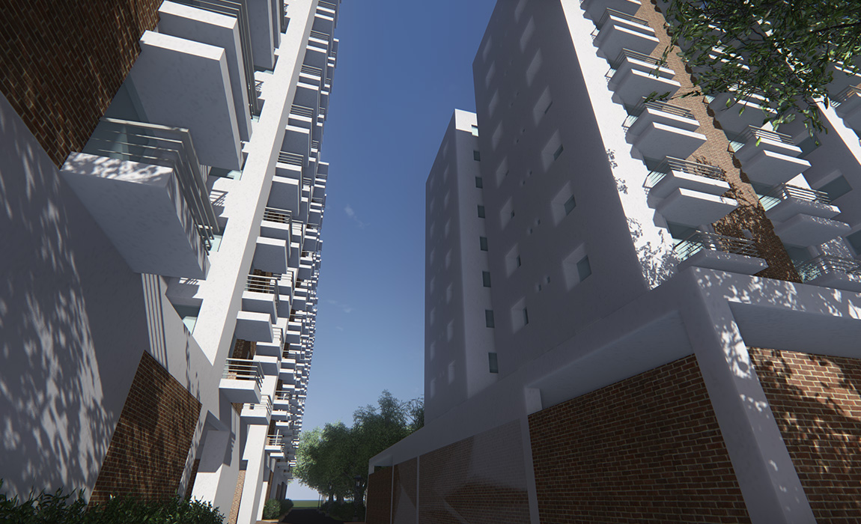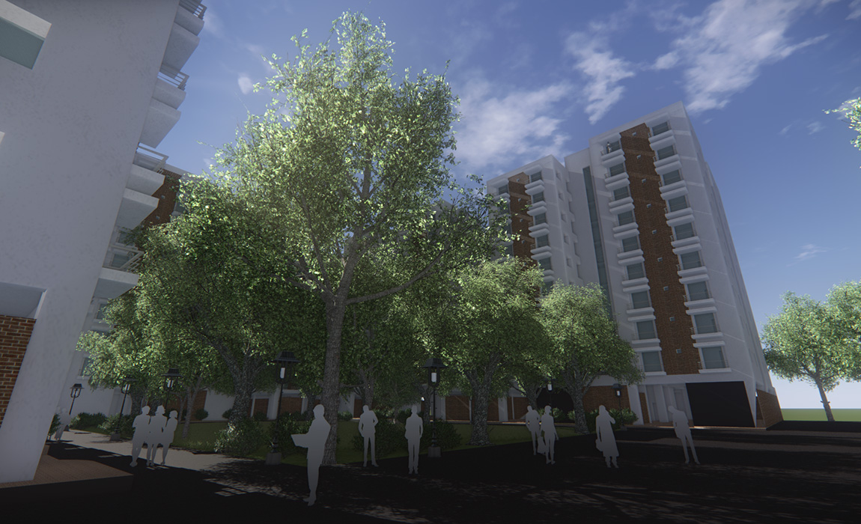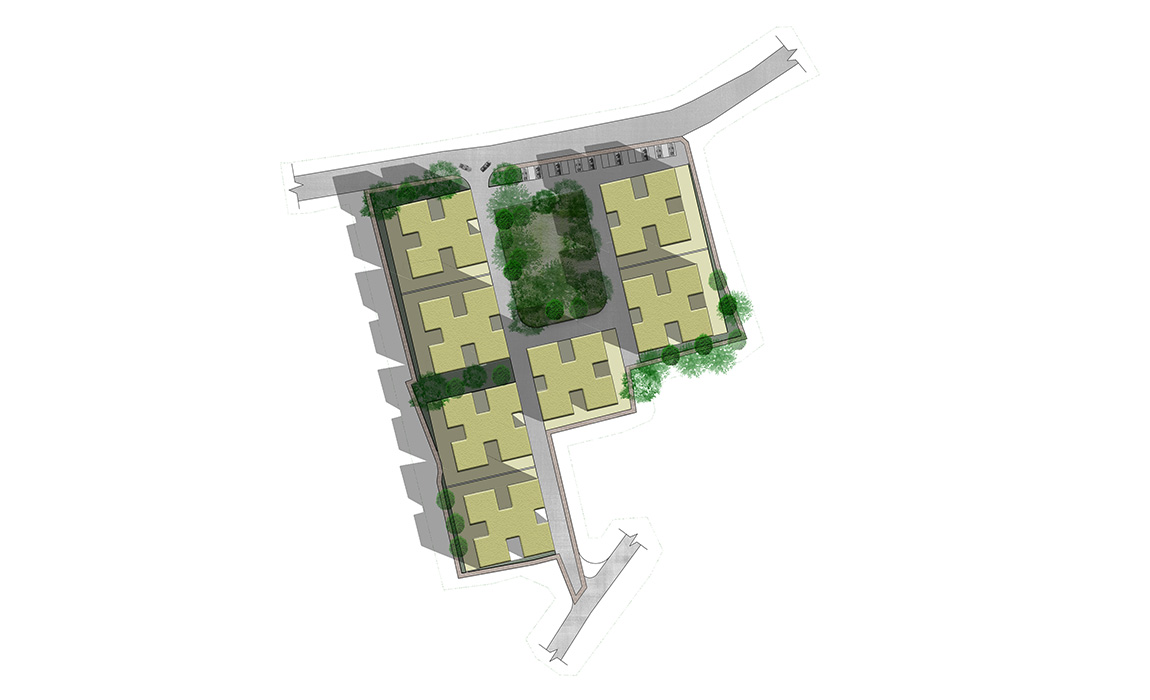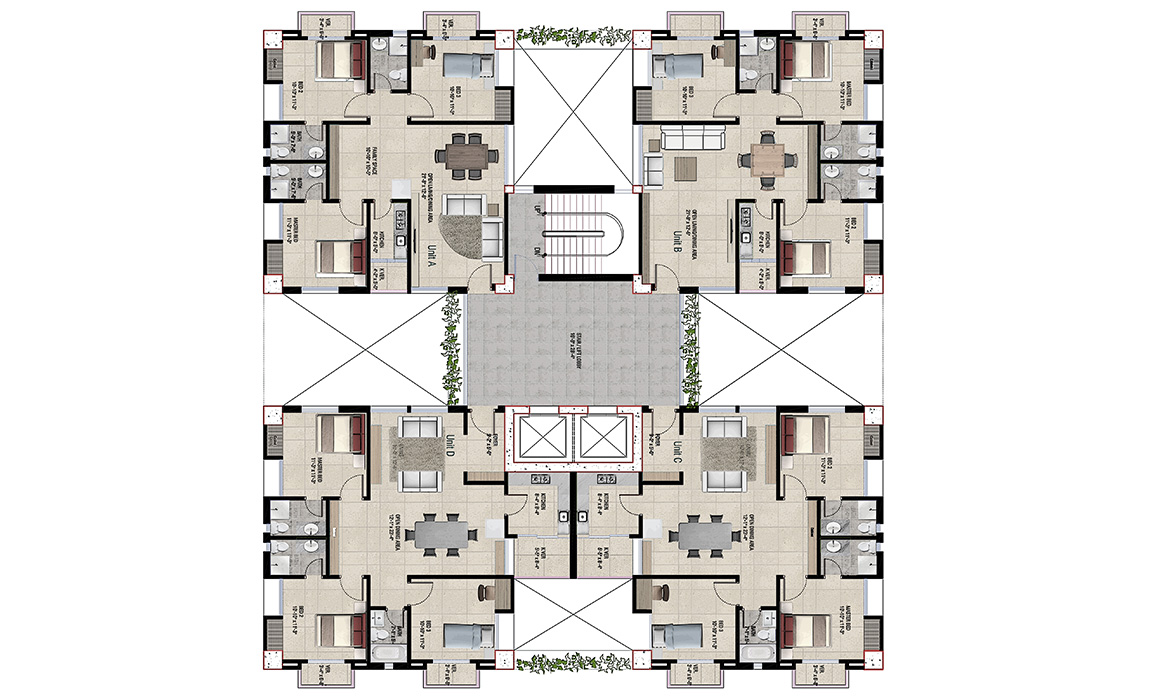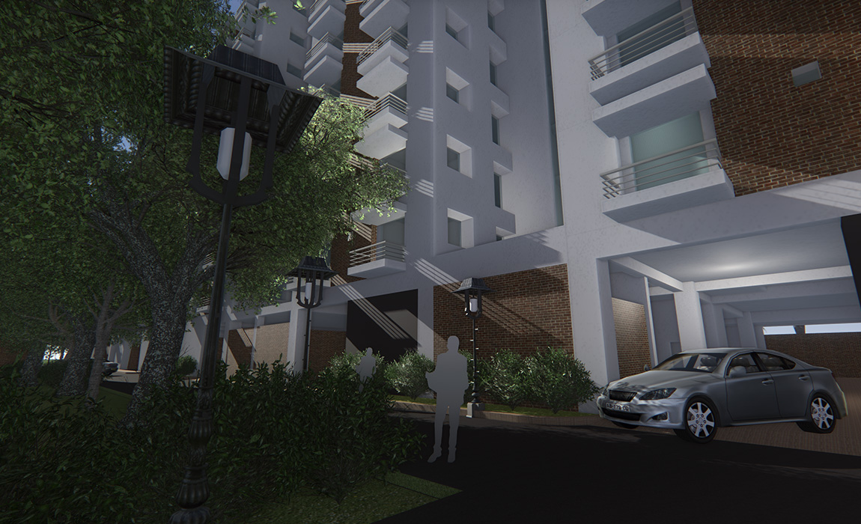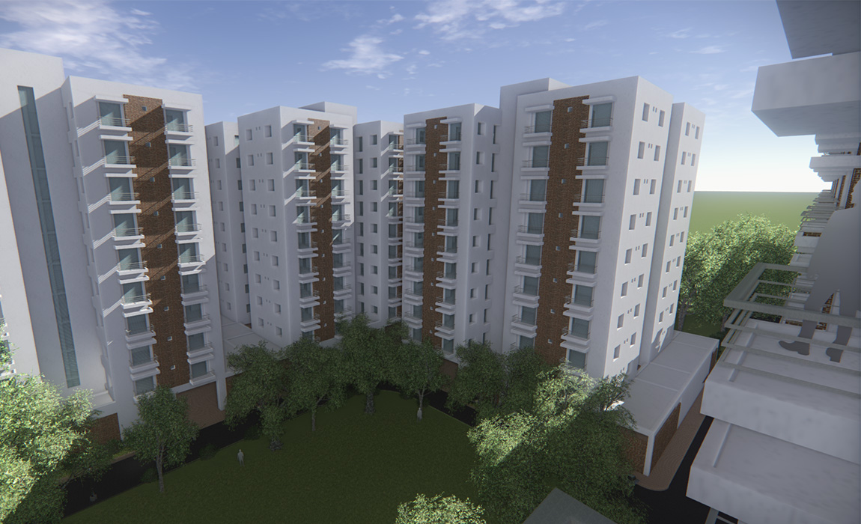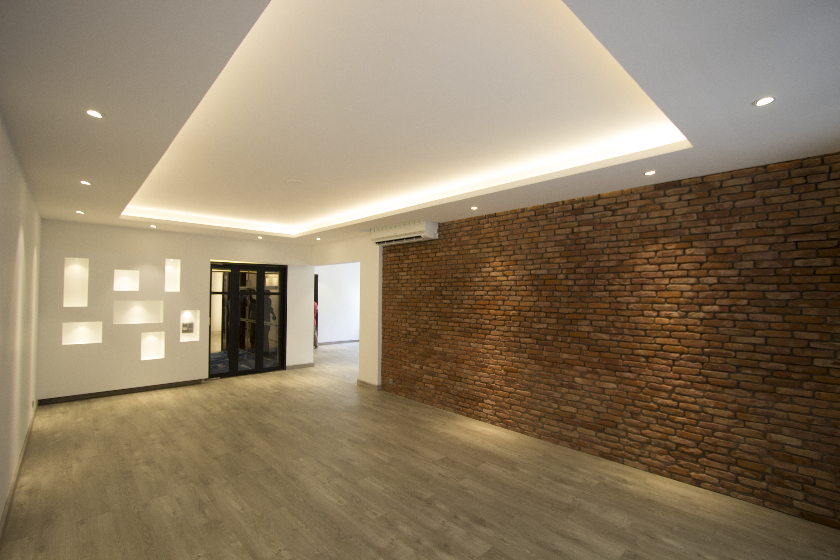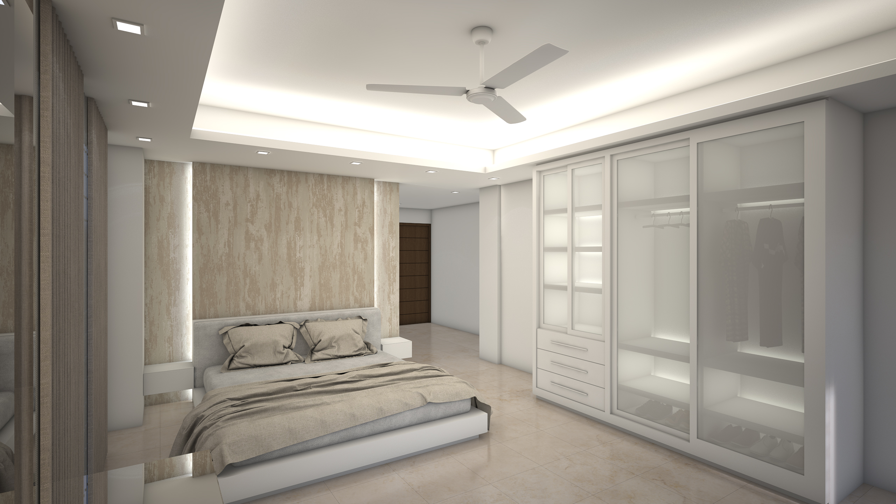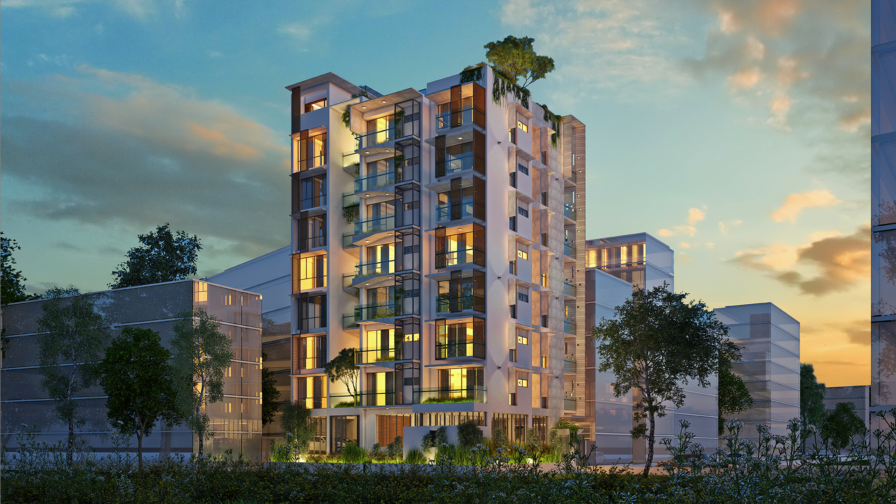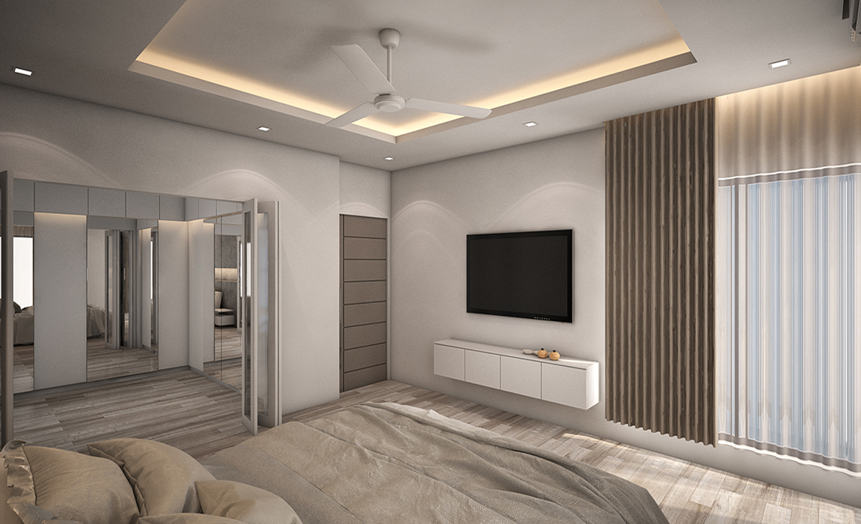Project Description
Kanchpur Housing.
The Kanchpur Housing Project involved developing a Master Plan redesigning a 25 bigha Industrial usage Property bordering the Shitalakyha River into a residential cum commercial development forecasting a shift in land use for the greater area in the future.
Phase 1 involved designing a housing complex with internal road networks, green areas, and open spaces conjoined with a commercial usage building in 9 bighas of land. At present the clients will begin with building one or two of these residential blocks to assess the current housing demand in the area. Each 5600 sft residential block is comprised of 4 units ranging from 1150-1250 sft with parking on the ground level and community spaces located on the roof. Each unit can be modified to have 2 or 3 bedrooms. The blocks have been designed to allow maximum light and air to flow through the homes.

