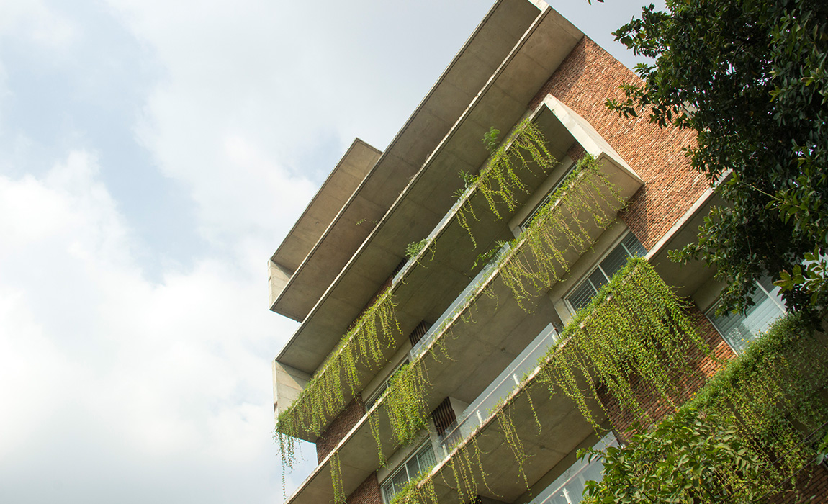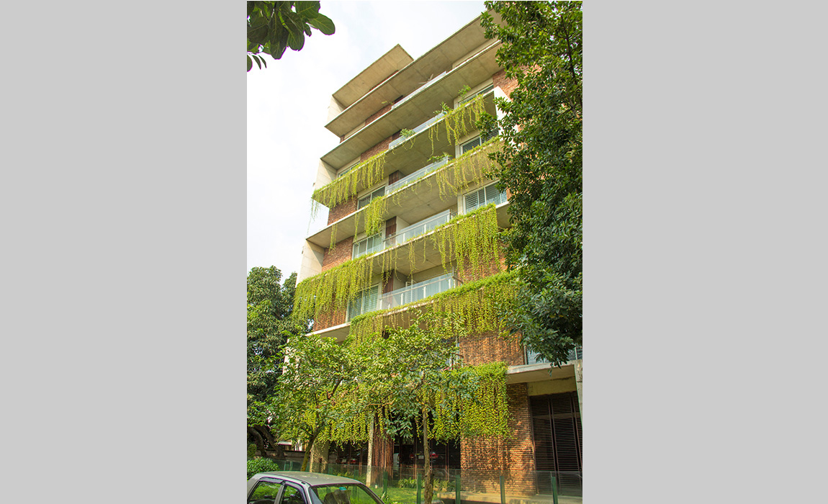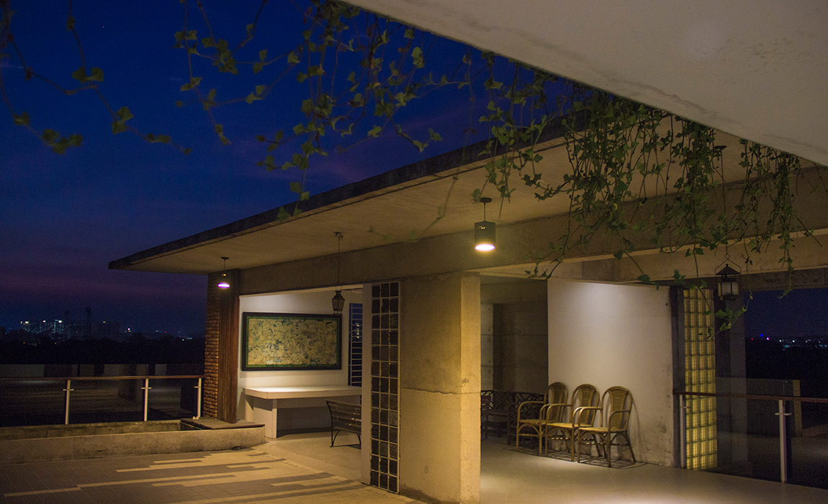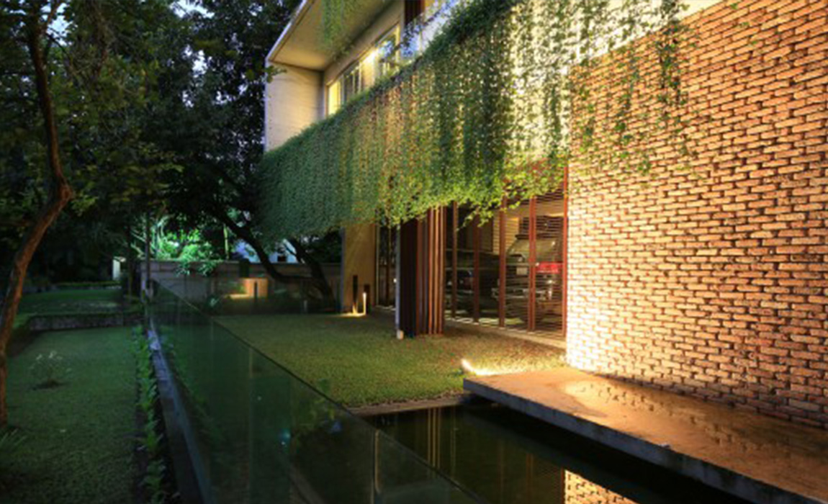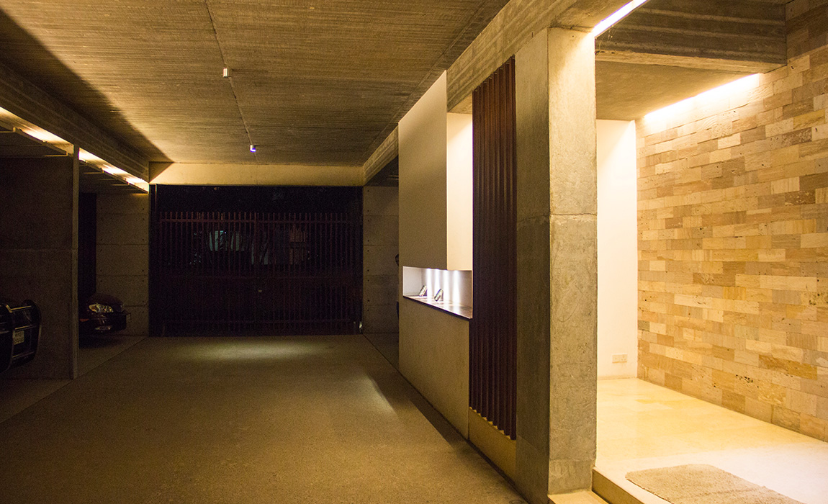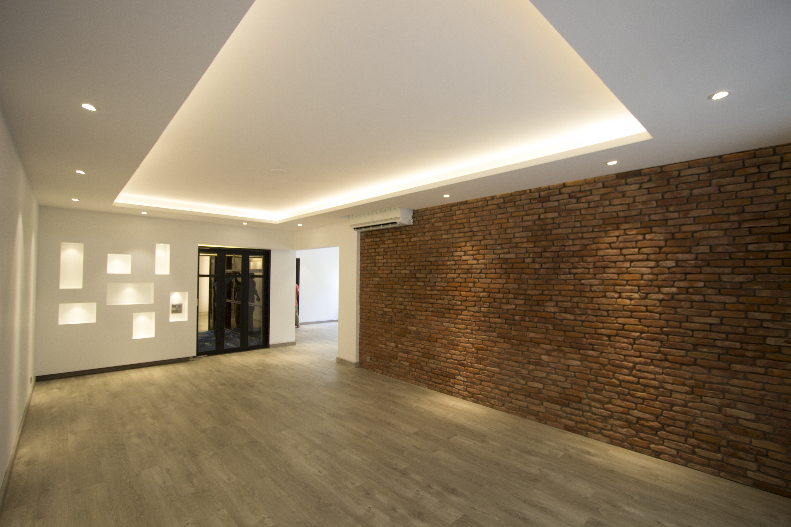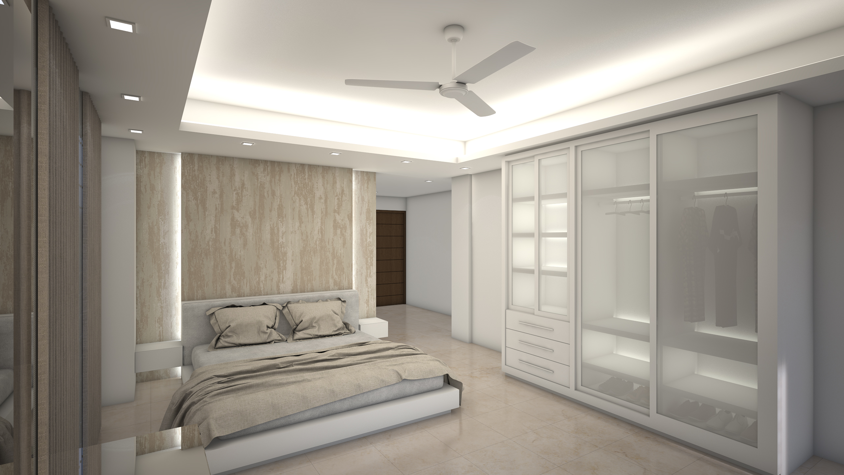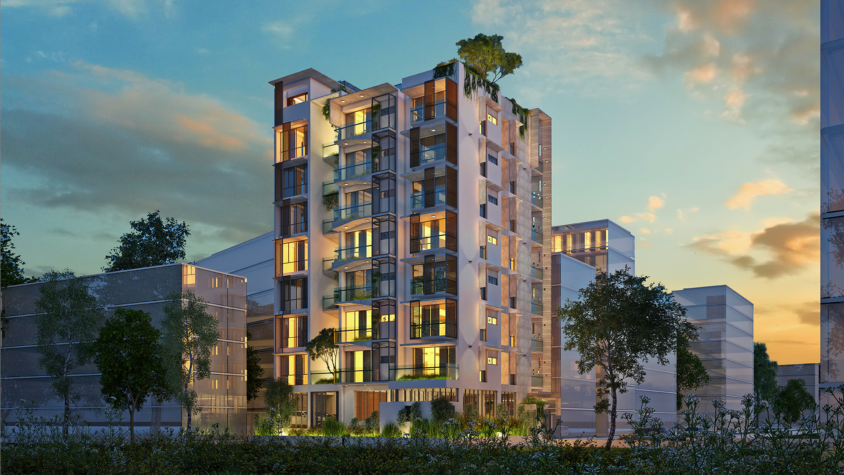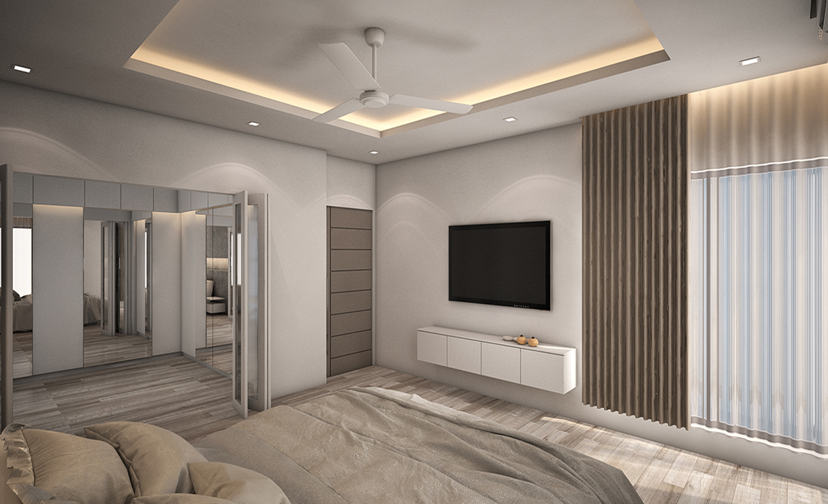Project Description
Karim Residence
The Karim residence was designed by Neeman Karim from Chinton Architects in collaboration with Archfield, Ar. Shakir Azimullah and Ar. Sihaam Shaheed.
Located at a corner plot in Gulshan, the Karim residence was designed where the client was to rebuild the existing modern and contemporary house into a multi-storey residential unit.
The objective was to design and create a multi-unit residence that would be at par with the “iconic” house that was present there since the early 1980’s.
A calm but playful use of textures was achieved by the use of variety of materials used in the building. The folding concrete planes created a nice contrast with the warm brick texture on the outside walls.
The site had a beautiful view of the Dhaka cantonment on the west. Incorporating the advantage of the views and dealing with the climatic issue – these played a major decisive role in designing the form of the building. As the main façade of the building faced the west, deep overhanging concrete plate, wrapped around the entire west elevation. Planter beds are incorporated on the concrete plates, adding a natural softness to the structure, along with the added insulation against heat. The hanging creeper plants from these planter beds create a natural screen that changes with each season, further shading the interior spaces.

