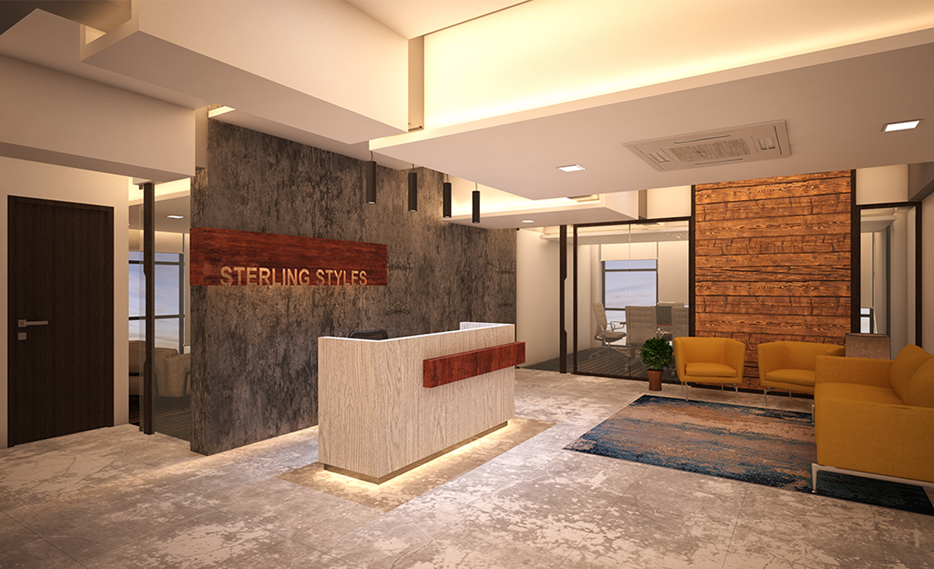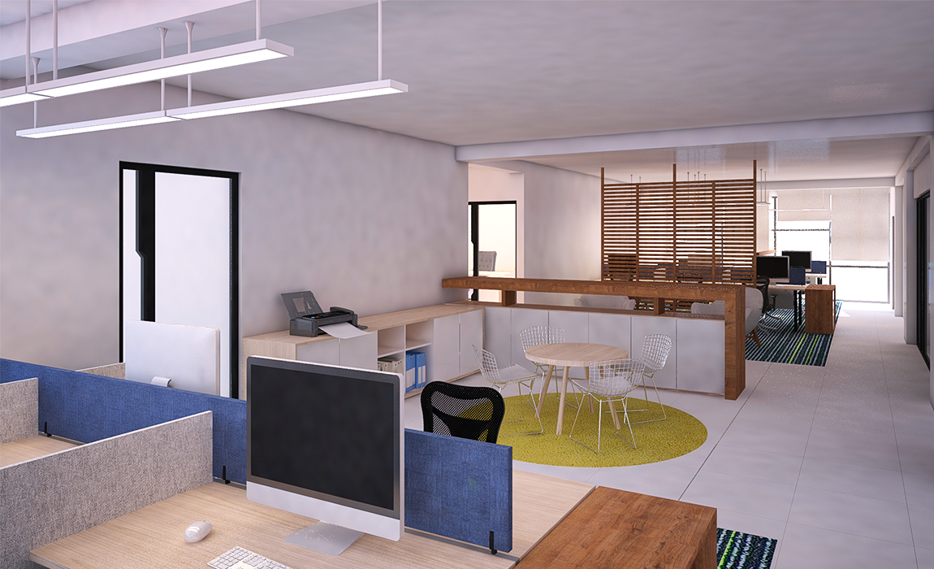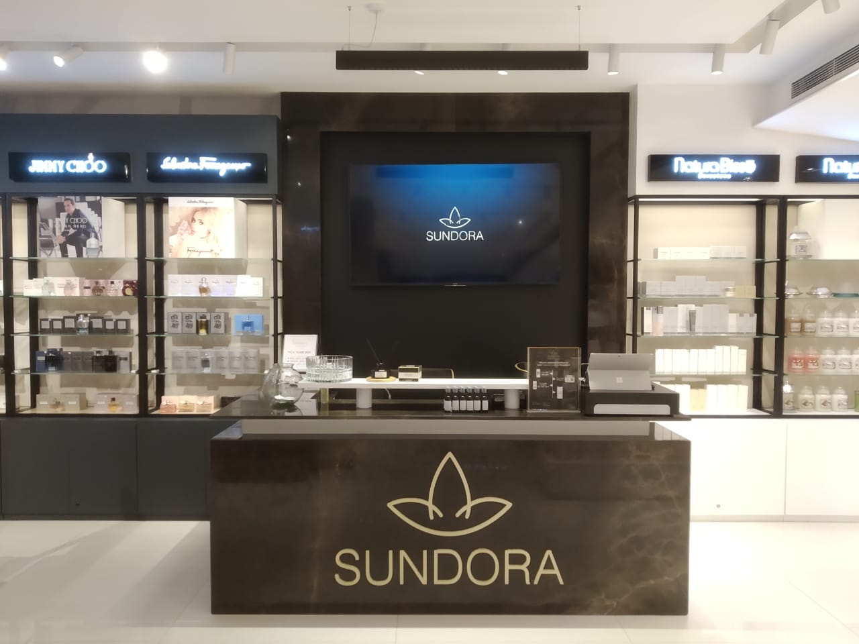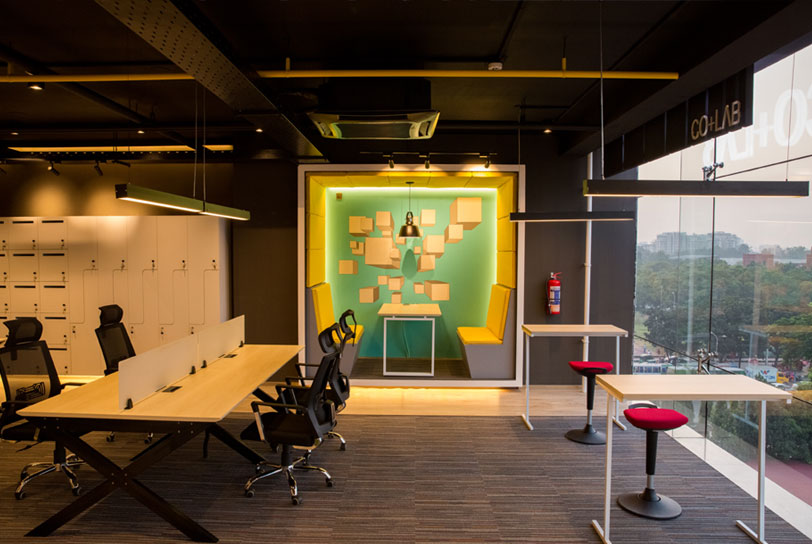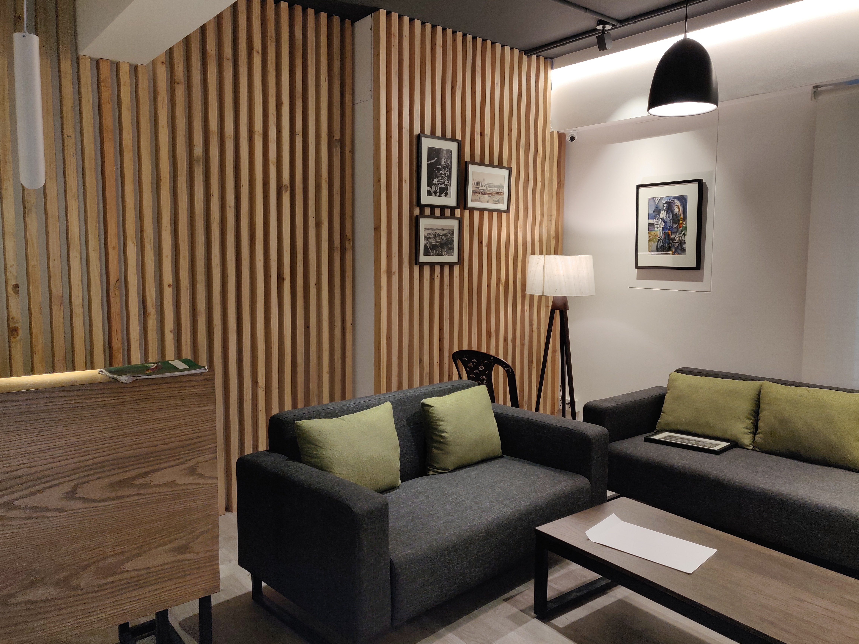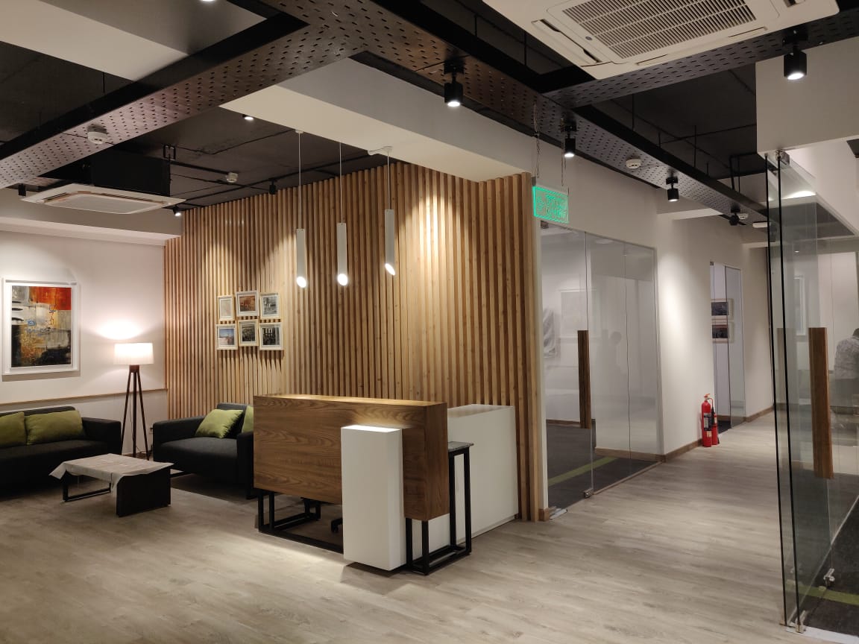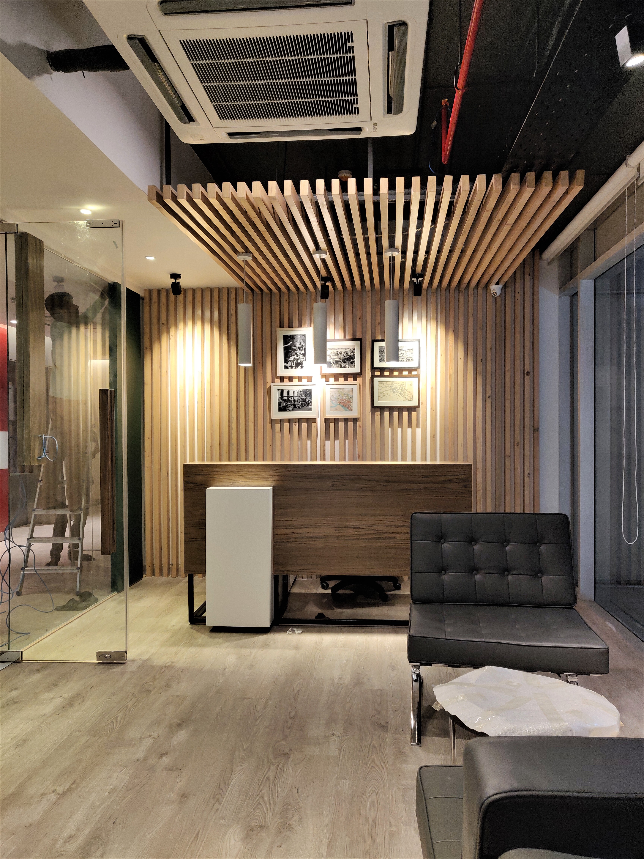Project Description
Sterling Style
The Design of the 9 story head office building for Sterling Group. These offices will house all the departments involved in the running of Sterling Styles and Sterling Creations working in the RMG sector. The middle floors all have open work station areas so one of the design aims was to make these work spaces as comfortable as possible in terms of natural light and acoustics. The top two floors house the management offices, showroom area and meeting rooms. These were designed keeping in mind current trends in exhibiting garments and retail offices.



